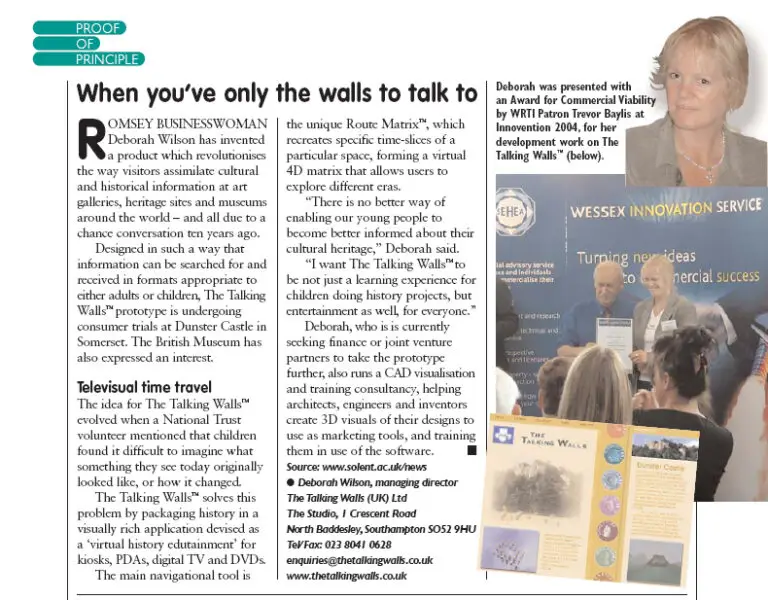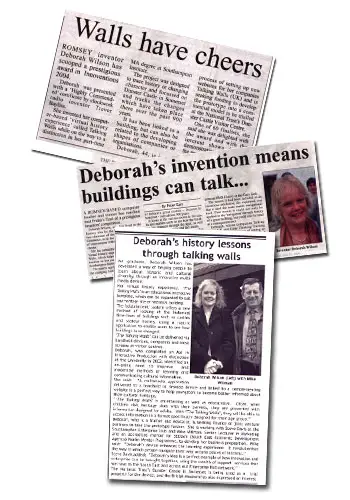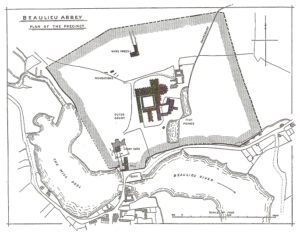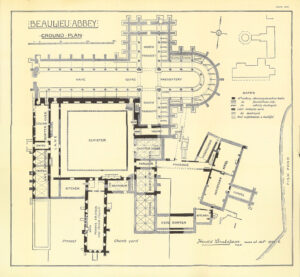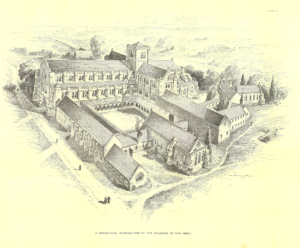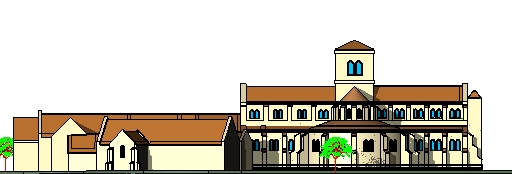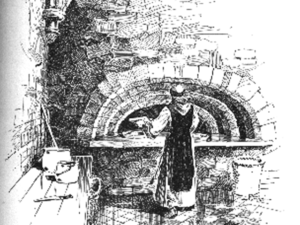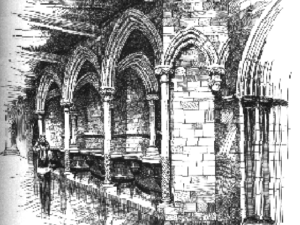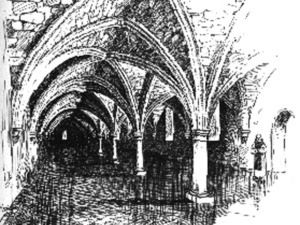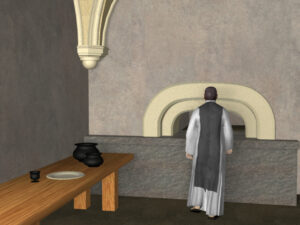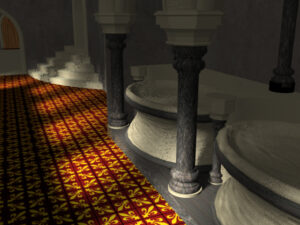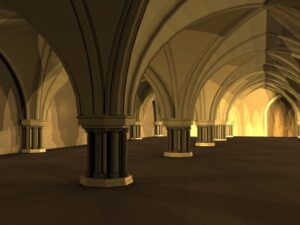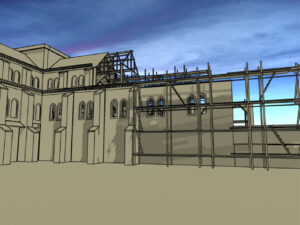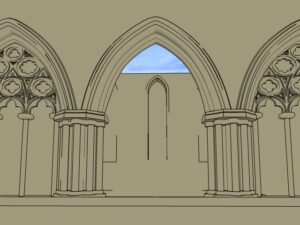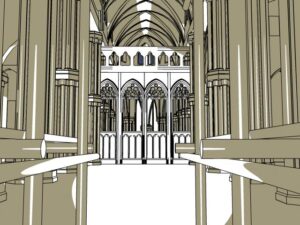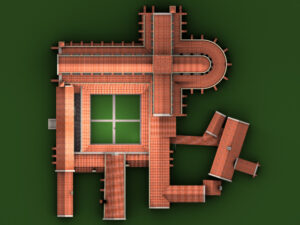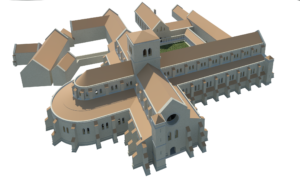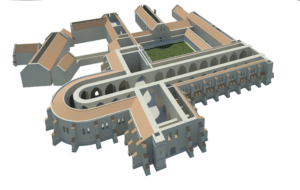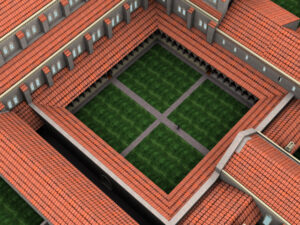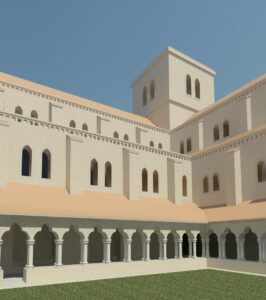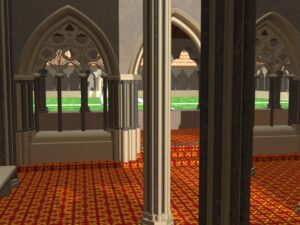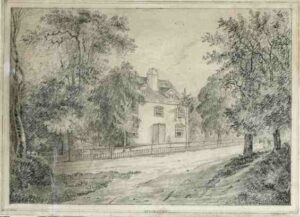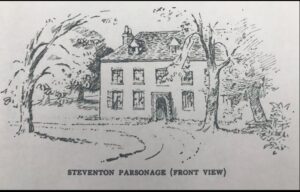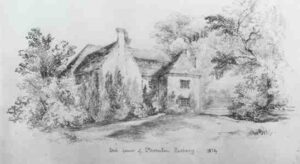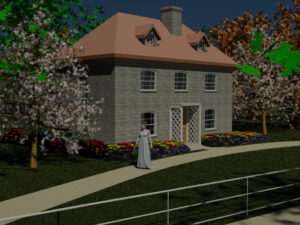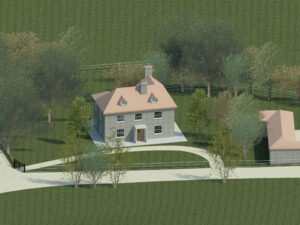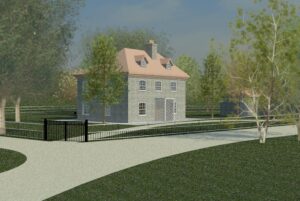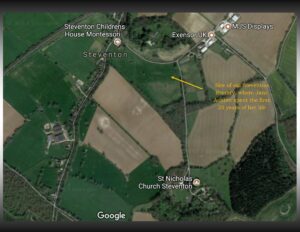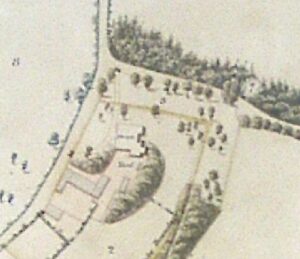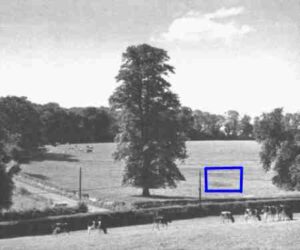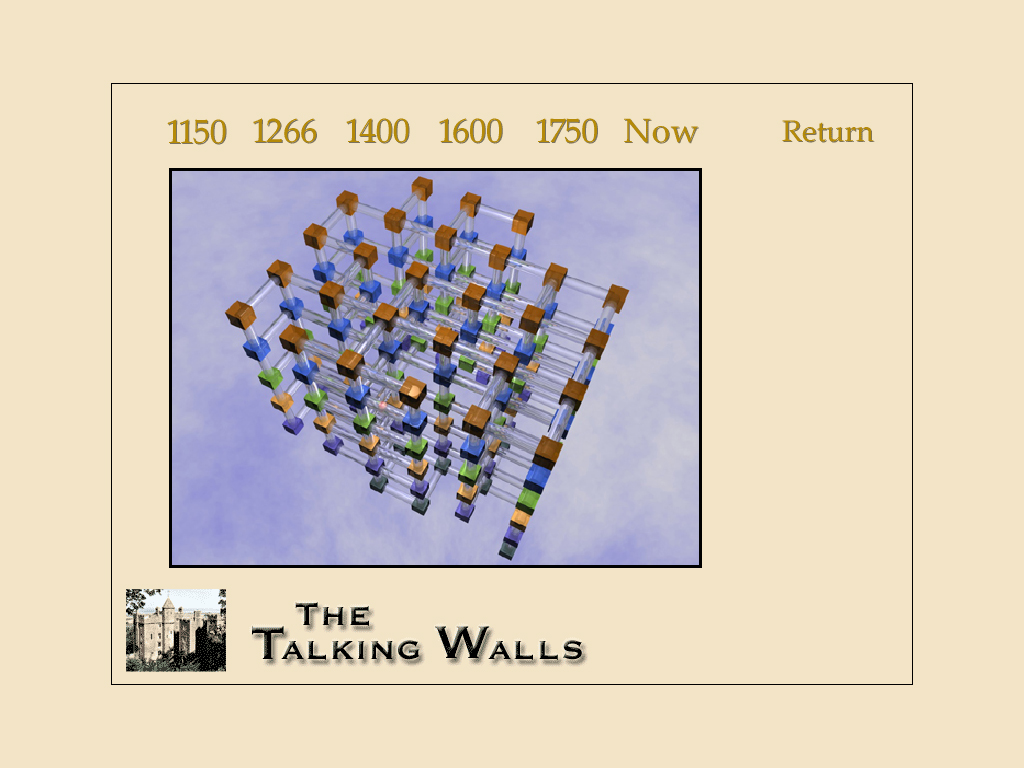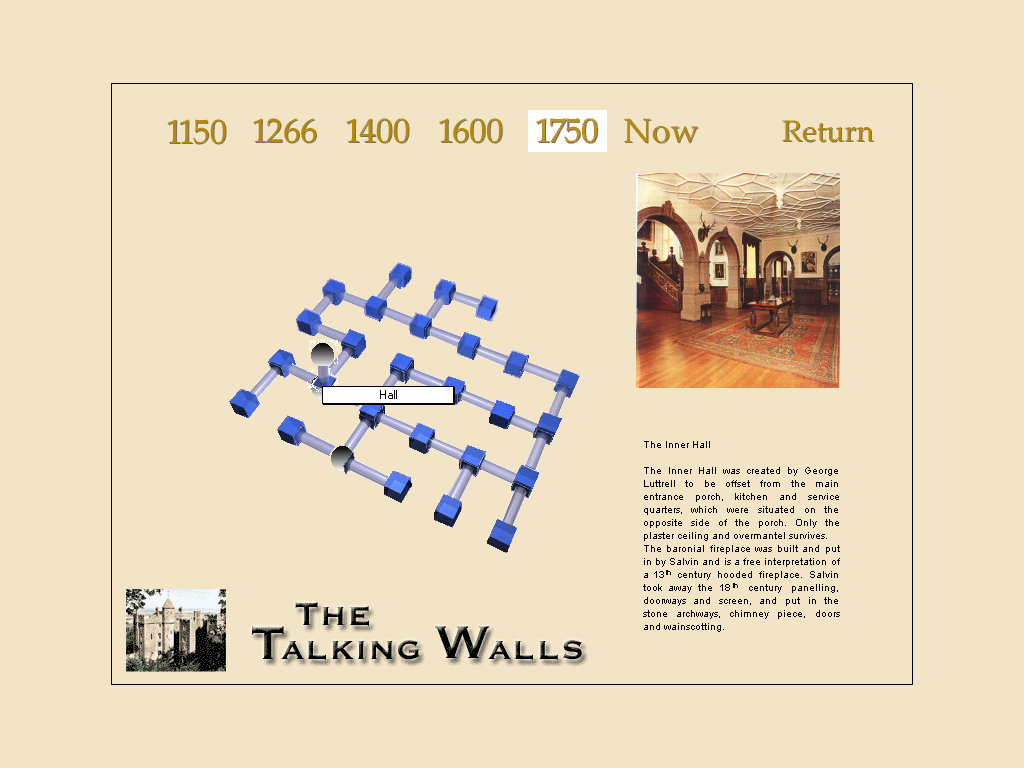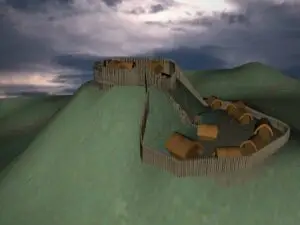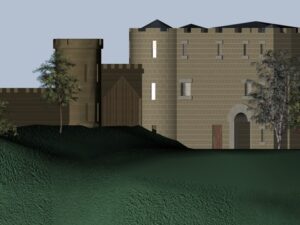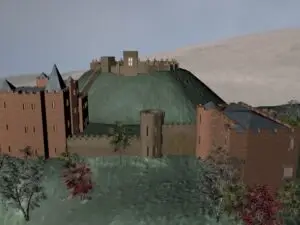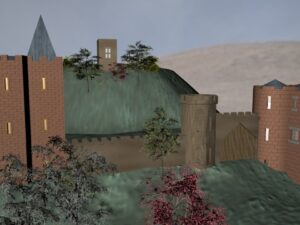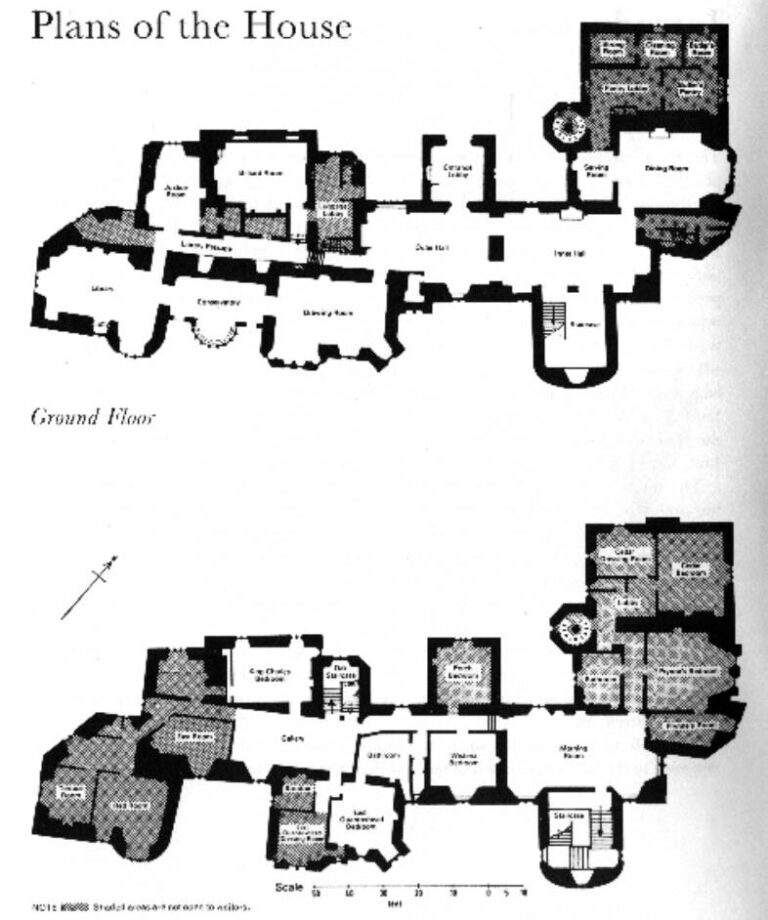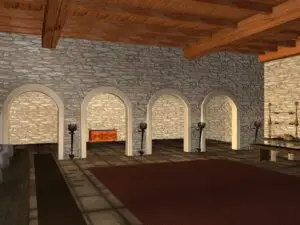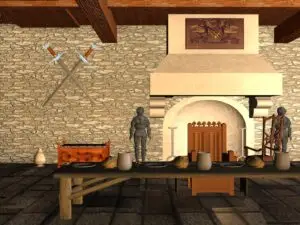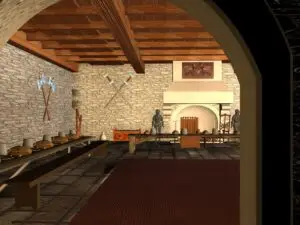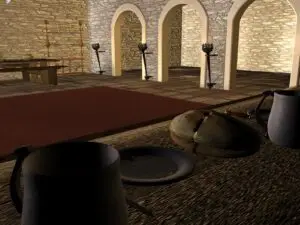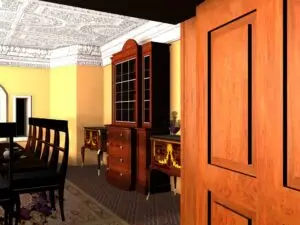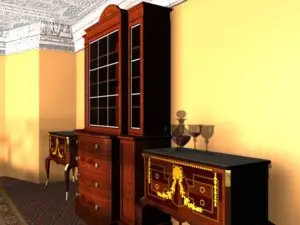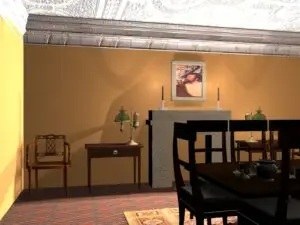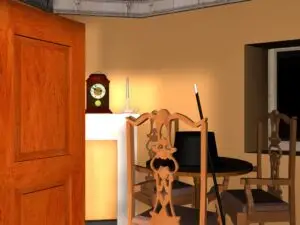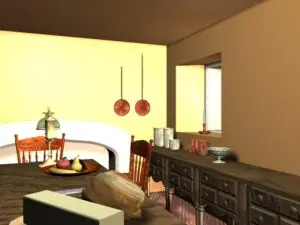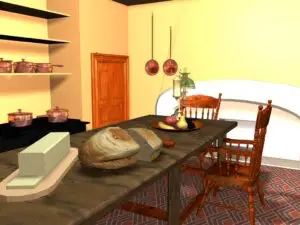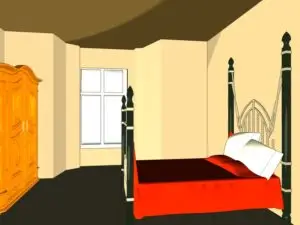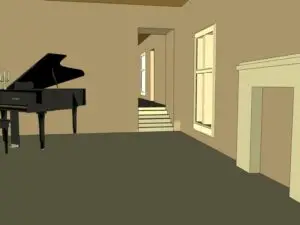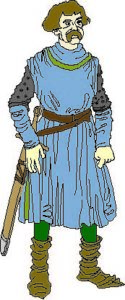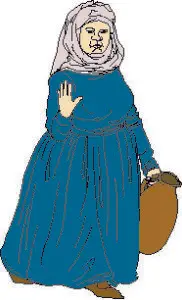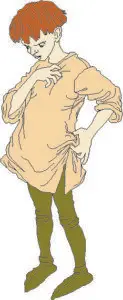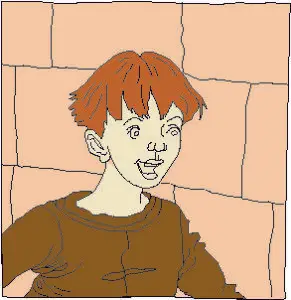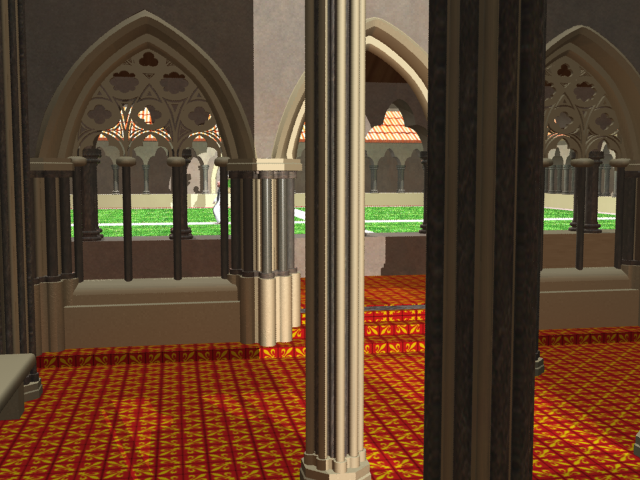
3D Digital Interpretation Design
For my Master’s final project in 2003, I developed an interactive educational history prototype, expanding on research from my 1996 BA (Hons) Computer Animation & Illustration project on Dunster Castle. The concept recreated specific time slices of a heritage space, designed for organisations like the National Trust and English Heritage. It aimed to engage both the general public and educational institutions, offering historical insights through interactive experiences.
Given the scale of the idea, I focused on a prototype demonstrating its potential. A full version would include more information, games, detailed 3D models, and additional historical periods. With the rise of PDAs, I envisioned a mobile guide for visitors, alongside a web and kiosk version for wider accessibility. Educators could also use it to explore different eras through video clips and storytelling exercises. My 2003 proposal outlines these ideas in more detail.
By 2004, I had founded The Talking Walls UK as a limited company while continuing work with Clear Thinking UK. A mentorship with Steve Davis at SEEDA, their Merlin Mentor scheme with Mike Wilman, and support from Business Link Wessex led to exhibiting the Dunster Castle project at Innoventions 2004, where I received the Highly Commended for Commercial Viability award, presented by WRTI Patron Trevor Baylis—an unexpected honor. This recognition opened doors, including a meeting with John Pemberton, where I demonstrated a Talking Walls reconstruction of Beaulieu Abbey using minimal reference material to the Beaulieu team.
This led to a SMART grant funding application, supported by Business Link Wessex, to develop a kiosk application for Beaulieu Abbey. With guidance from mentors Ken Teal and John Richardson, I spent nearly a year refining the business plan and application. The effort paid off—I secured Micro Project funding to develop the application, and Ken won an award for the best-written funding application of 2008. The rest, as they say, is history. I’ve been working on digital heritage interpretation projects ever since, The Talking Walls, CEDI Digital Heritage Interpretation Design and Virtual Cities.
Beaulieu Abbey 2010
Beaulieu Abbey
Beaulieu Abbey was founded in 1204 on land gifted by King John (1199-1216) to a group of Cistercian monks. Having quarrelled with the order early in his reign, the King decided to establish an abbey for them to atone for his past oppressions. Legend has it that he did so after a nightmare in which he dreamed he was being beaten by a group of monks. In fact, the real mediator in this reconciliation process was Hubert Walter, then Archbishop of Canterbury and himself a Cistercian. In return for his new-found generosity, John sought the same privilege scored to the archbishop, namely to become the object of prayers in every Cistercian monastery throughout the order.
Originally established in Faringdon, Berkshire, in 1203, the new house was transferred a year later to the site of a royal hunting lodge in the New Forest. Significantly, the scribes who drew up the King’s earliest charter were particularly careful to call the Abbey Bellus Locus Regis, the ‘Beautiful place of the King’ , or Royal Beaulieu. John was clearly determined to ensure that Beaulieu – his only religious foundation – would be of the greatest significance. It was immediately set apart as the only Cistercian abbey in Britain to be occupied by monks sent directly from the Cistercian mother house at Cîteaux in France. It was also one of the largest Cistercian foundations in the country.
The New Forest was an ideal location for the White Monks, who valued isolation and simplicity of living. The area was thinly populated, there was timber, fertile land, a supply of fresh water, and it was close to a navigable estuary. The 30 monks who travelled to their new home in June 1204 converted the name Bellus Locus into Norman French as Beaulieu , now pronounced ‘Bew-lee’.
The Abbey belongs to the transition period between Norman and Early English Gothic. This fact is perhaps best seen in the strange doorway through which the lay brothers passed from The Lane into the Great Church – the arches are rounded on one side and slightly pointed on the other, whilst the doorway itself is not in the dead centre of the main arch. It would seem that the builders changed their mind after they had begun their work.
Though Beaulieu only served a comparatively small community, the Abbey was one of the largest Cistercian churches in the country – 336ft. in length, 186ft. across the transepts, and probably 68ft. in height. All the materials for the new building, with the exception of timber, had to be brought from other areas. Three different types of stone were used: Binstead on the Isle of Wight provided a durable stone for external work; Caen in Normandy produced a softer stone for the interiors, and Purbeck in Dorset supplied stone for the columns. Sand and chalk were brought from Binstead, lime from the Hampshire Downs and slate and ridge tiles for roofing from the West Country. Overland travel was slow and expensive, so the monks used the Beaulieu River to transport their building materials.
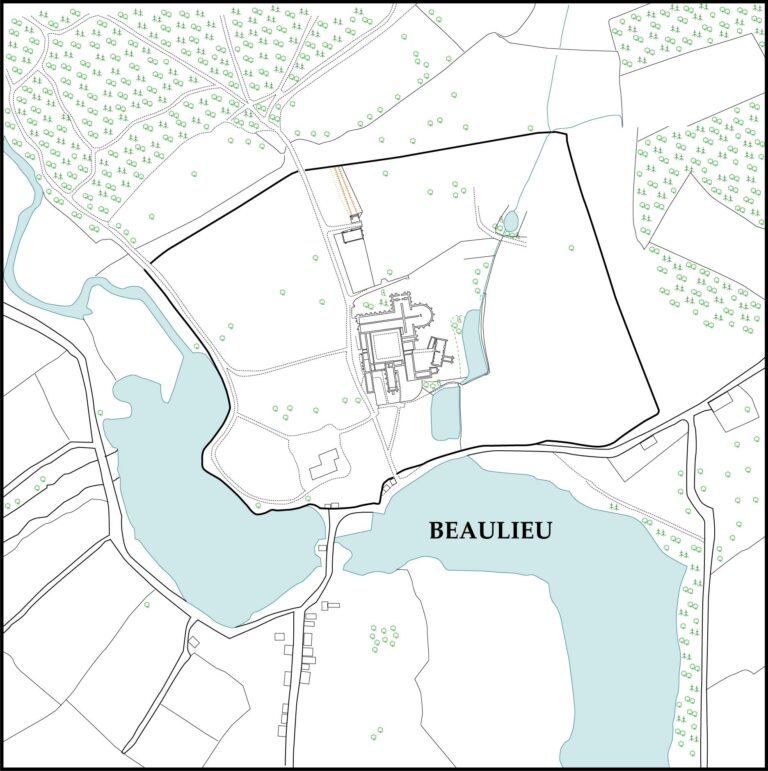
The Talking Walls – Beaulieu Abbey Kiosk Interpretation Project
The aim was to produce an interactive multimedia software application focused on Beaulieu Abbey. Ideally, this would be available to visitors via two methods, a portable hand-held device walking around the abbey ruins and on static ‘kiosk’ display screens within the abbey museum. The visitor would also be able to purchase the software as a DVD for further exploration at home/school. The virtual tours, monks’ story, history and visualisation of their lifestyles would provide a guide for visitors to Beaulieu Abbey and be an educational tool for schools and college students.
Beaulieu Abbey barely exists; only some of the peripheral buildings remain so the pure majesty and magnificence of how the building dominated Beaulieu is now lost. The Montague’s showed considerable interest in the idea of developing a Talking Walls® application to help visitors understand the size of the building that was once there. Although the Motor Museum receives funding under charity status, the Abbey does not and yet the history of Beaulieu stems from the monks living in the Abbey. It is this history that the Montague’s are keen to keep alive with an innovative applications such as The Talking Walls®.
May 6th 2008 – Start of the Project
This was the official start date for the Finance South East Micro Project funded project for Beaulieu Abbey by Debs Wilson of The Talking Walls (UK) Ltd. The project was match funded through Clear Thinking UK Ltd, and was to be over a period of 8 months. The deliverables were to be virtual tours of Beaulieu Abbey showing the Abbey in real size in three stages: being built, its ‘heyday’ and its dissolution. The style would follow that of the earlier The Talking Walls’ Dunster Castle prototype as much as possible, providing choice for adults, children and academics.
The main visual references for the initial Revit model below were the above images, the physical 3D model in the Domus museum, and a survey taken of the existing ruins (heights mostly). The Fowler (1911) images also included a series of sketches (see further below) which were reconstructed in 3D, following the detail as close as possible.
The initial Autodesk Revit model did not contain much of the internal detail, this was built by taking the Revit model into 3DS Max, which enabled more freeform modelling, more detailed textures and lighting. The more intricate detail and the vaulting, arches, pillars, monastic furniture and monks were added in 3DS Max. The modelling was replicated and adapted to fit three periods of the Abbey – being constructed (13th Century), its ‘heyday’ (14th Century) and dissolution (16th Century). The textured renders above represent its heyday period. For the ‘Ages of the Abbey’ the scenes were cell rendered, primarily due to time and computing power available (see example scenes below).
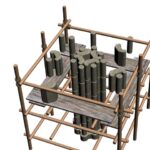
13th Century
1220 - Construction is underway
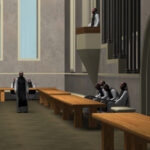
14th Century
1350 - The Abbey is in full use
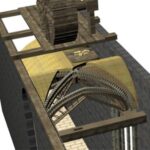
15th Century
1520 - Dissolution of the Abbey
Building Beaulieu Abbey
Similar to other Cistercian foundations, Beaulieu was built by the lay brothers and hired craftsmen to a standard plan based on the parent house at Cîteaux. Construction took many years. Temporary buildings were therefore erected to provide the monks with shelter until their communal rooms were completed. The Great Gatehouse, or Abbey entrance, was not finished until the 14th century, around a hundred years after the complex was begun. As a result, many of the monks who came to live at the Abbey never lived to see the finished building.
The Abbey was constructed in stages, with exterior building work not normally undertaken between Michaelmas (29th September) and Candlemas (2nd February). Under the supervision of the Master Mason, for some of the time this was a Frenchman called Durand, who had been responsible for building Rouen Cathedral, the Abbey slowly began to take shape. His design for the Abbey Church may have been influenced by those of the French monasteries, since Beaulieu’s apse or eastern arm was semi-circular, unlike any previous English church of the Cistercian Order, all of which had square east ends.
According to the Annals of Waverley, the monks of Beaulieu ‘entered their church with great joy’ on 14-15 August, the Feast of the Assumption, in 1227. Whilst the church was always the first part of any abbey to be built, it is thought that only the presbytery and crossing were finished, as the Abbey Church was not officially completed until 1246, some 42 years after it was begun. The style of some of the surviving detail suggests that by the 1220s, considerable progress had also been made with the monastic buildings, especially those in the east range. On 17th June 1246, John’s son, Henry III, his wife Eleanor, his heir, the future Edward I , and his brother, Richard, Earl of Cornwall, were all present at the ceremony to dedicate the Abbey Church.
Project Outcome
The Beaulieu Abbey interpretation was the result of specific goals pre-determined by the stakeholders and curator that involved increasing visitor footfall to the Beaulieu Abbey site from the main site attraction – the National Motor Museum.
The brief was to increase footfall with the use of 3d replicas of the site with characters to tell their story of their life at the Abbey. The target audience was initially children and school groups, although consideration for other audiences had to be factored into the design. The Beaulieu Abbey project had to be designed, created and built in seven months as part of the funding agreement with Finance South East, it was therefore agreed that the content for the two remaining categories would be a Phase 2 build dependent on the success of the pilot.
The decision on the amount of different types of content within the application was based on the design of the KubeMatrix navigation. The three levels of the main structure became three categories of content – children, adults, professionals. Content would be suitable for each category; although in the pilot for Beaulieu Abbey this has been primarily designed for a mix of adults and children. The KubeMatrix design provided nine cubes per category (level), so the application would need nine areas of content. These were:
- Characters
- Tours (virtual)
- Ages of Abbey
- Quiz’d
- Send a Postcard
- Write a Story
- Fact Sheets
- Lifestyles
- Beaulieu Links
To enable this to work as a template for other properties, there needed to be a library of elements that could be re-used. The characters for ‘daily life’ would form part of this library for other abbeys. The digital video clips of mock battles and life scenes would also be edited to create a generic set of clips. Sound clips also becoming library items. 3D modelled items such as plants, trees and everyday objects would be re-used. There are several websites that provide free 3D models, therefore there may be a possibility of being able to reference these models by acknowledging the creators.
Creating the characters was a major element of the formation of the content. Knowing who the characters were going to be and ensure that they covered a range of lifestyles in and around the abbey complex became a key part of the design for the other areas of content. Nine characters were designed with advice and validation from Susan Tomkins, Beaulieu’s archivist. The nine characters consisted of people who lived at or stayed in the Abbey, five of them are actual people (Abbot Sulbury, King John, Queen Eleanor, Durandus and Perkins Warbeck). The remaining characters are typical inhabitants with a story relevant to their role. Each character has their own voiceover, music and illustrated story of their involvement with the abbey. It is their stories and the 3D abbey that are the main ‘learning’ and engaging elements of Beaulieu Abbey kiosk interpretation application.
The original concept of 3D replication of the important time slices of the heritage site translated to two different areas, one of which was the tours (animated walk throughs of the building), the other was meant to be an interactive ages of the abbey. This is where visitors would be able to choose areas of the abbey and ‘walk’ through, using software such as Papervision 3D or Turntool. Unfortunately, the complex model of the abbey was too much for either of these tools; only parts of the abbey would render providing a fragmented unusable image. The ‘Ages of Abbey’ was adapted to show the three main ages of the abbey, the build, its ‘heyday’ and the dissolution via rendered stills and animated walk-throughs.
With the two abbey options, there were also categories provided as ‘sticky’ factors, to encourage the children to stay longer, return and possibly use at home for homework/fun such as: Quiz’d, Write a Story, Postcards, Fact Sheets and Lifestyles. The remaining ninth cube provided links to the main Beaulieu site. Each category had another nine cubed matrix for further areas to explore.
The resulting ‘Beaulieu Abbey – The Talking Walls’ kiosk application provided visually rich 3D interpretation enabling visitors to experience the real scale of the Abbey, and convey the lives of the monks, their craft and culture and was installed on a specially brought in kiosk in the Domus museum for approximately two years.
More information can be viewed and read on the following link: http://thetalkingwalls.co.uk/wordpress/?page_id=2
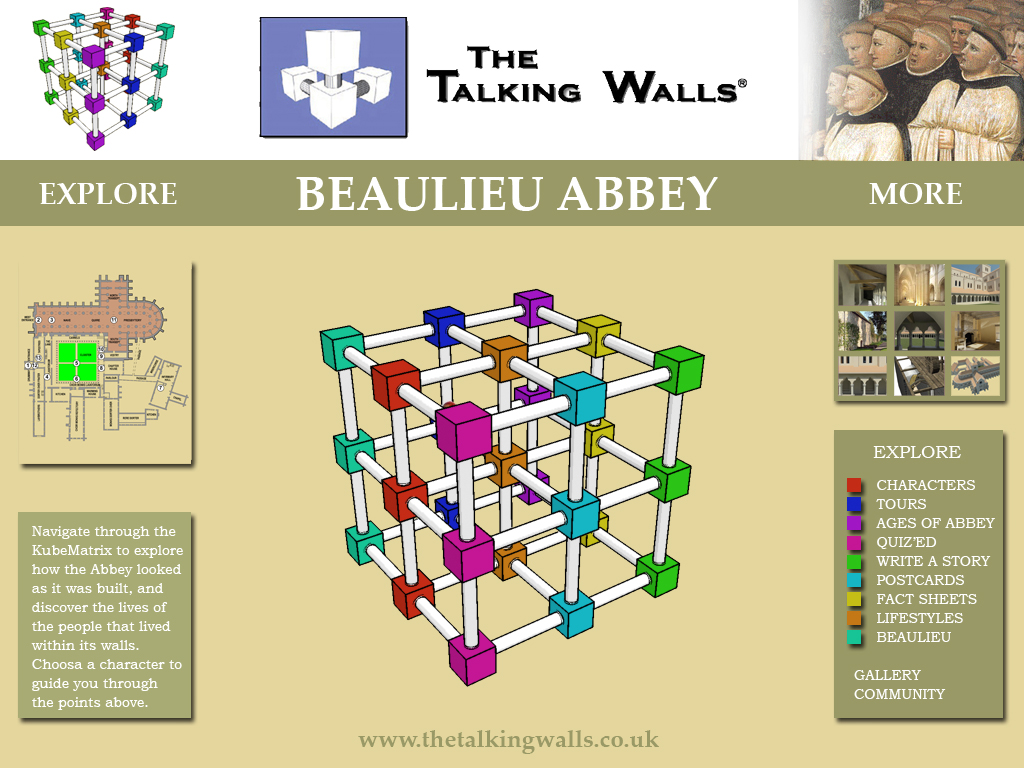
Further Outcomes:
The project formed the basis of Dr Deborah Wilson’s part-time Practice-led Design PhD ‘Curator, Designer and Visitor Interaction in Cultural Heritage Interpretation Design Practice’ awarded in Nov 2020. The Beaulieu Abbey 3D model has been taken into Unreal during 2020, with the aim to recreate Medieval Beaulieu in the same way that we are doing for Malmesbury and for Winchester. Please visit this site for more information regarding The Talking Walls’ Beaulieu Abbey project, the development of the project and the PhD: Reflection of Practice
Pilot Demo for Jane Austen's Steventon Rectory
Reconstruction Project 2009
The Talking Walls® – Jane Austen demo Aug 2009
The demo shown below was for a possible new ‘The Talking Walls’ project – Famous People, their homes, life and works. The first of which would have been Jane Austen.
With a few days research followed by modelling and animation, the images were then edited together along with a script and music. This has taken barely a week in total, with a steep learning curve in a new piece of software for the Regency figures. If funding had been received, the demo was planned to grow to become a ‘Talking Walls’ multiplatform application centered around Jane Austen, her homes, life, family, friends and books.
It was hoped that with interest and funding this demo could have grown into the first application for the themed Famous People concept, a series that may include people such as William Shakespeare, Henry VIII, The Bronte Sisters and Charles Dickens. This would eventually have been available for iPhone, Smartphones, handhelds and kiosks, accessed via The Talking Walls web server so that you would be able to visit any one of the homes covered and view the real space whilst exploring the virtual, and continue online once back in your own home/country.
The short demo shows Steventon Rectory where Jane Austen spent most of her childhood. These images show a few days work of research, modelling and animation, giving a rough idea of how Steventon Rectory may have looked in Jane’s day, the building no longer exists. Considerable research collating places and buildings associated with Jane Austen took place at this time, all of which sits waiting to be developed further.
Through CEDI, we would like to update and take this project forward as part of the ‘Virtual Winchester’ project, showing Jane Austen’s Winchester and the dwellings connected to her life.
Prototype for Dunster Castle
National Trust
'The Talking Walls' Project 2003-2004
The 2003 Concept:
For my Masters in Interactive Production (MAiP) major project, I designed and produced an educational, interactive history template prototype, which can be expanded upon. The focus of this prototype was Dunster Castle, near Minehead, Somerset.
The idea was to recreate specific timeslices of a particular space. This space would be a place of architectural interest and/or heritage, therefore the intended client type would be organisations such as the National Trust and English Heritage. Their markets consist mostly of the general public (all ages), and educational establishments. It is these two markets that the prototype was designed to cover.
Within this template, there were areas designed to both entertain children while visiting the place of interest and to inform adults and children alike either while visiting the place of interest or at home. It was once mentioned to me that children find somewhere like Dunster Castle very difficult to visualise how it was over the many hundreds of years that it has existed. I hope to be able to remedy this by reproducing in 3D, the Castle as it was in eras of specific historical and architectural change. Dunster Castle is particularly suitable because it resembles much more of a stately home now than a child’s idea of a castle.
This has been done for places of historical interest such as the Sydney Opera House, Kenilworth Castle, Egyptian Pyramids and other similar places. What was not being done was incorporating this 3D replication in a format that allowed greater knowledge of the eras involved, for both adults and children, with additional areas of interest in the form of quizzes, puzzles, fact sheets and video clips of mock battles etc. The element that would also make this different was the narrative. There would be a narrative on the tours and other similar animations spoken as if by the owner or previous owner, giving the ‘visiting guest’ a personal tour of their ‘home’. Within the ‘Everyday Life’ sections, again there would be a narrative, this time spoken by a set of generic characters such as the cook, smithy, groom, lady in waiting, knight/serf etc. These characters would be repeated for each of the timeslices created and would talk about their day at the castle. It was these stories of their own lives that impart knowledge of their era, and not the usual factual data sheets that come with most CD-ROMs. With these life stories, Talking Walls will transfer knowledge such as cultural, social values and morals, which are much more difficult to visualise, therefore combining both learning methods, visual and non-visual, for a complete educational experience.
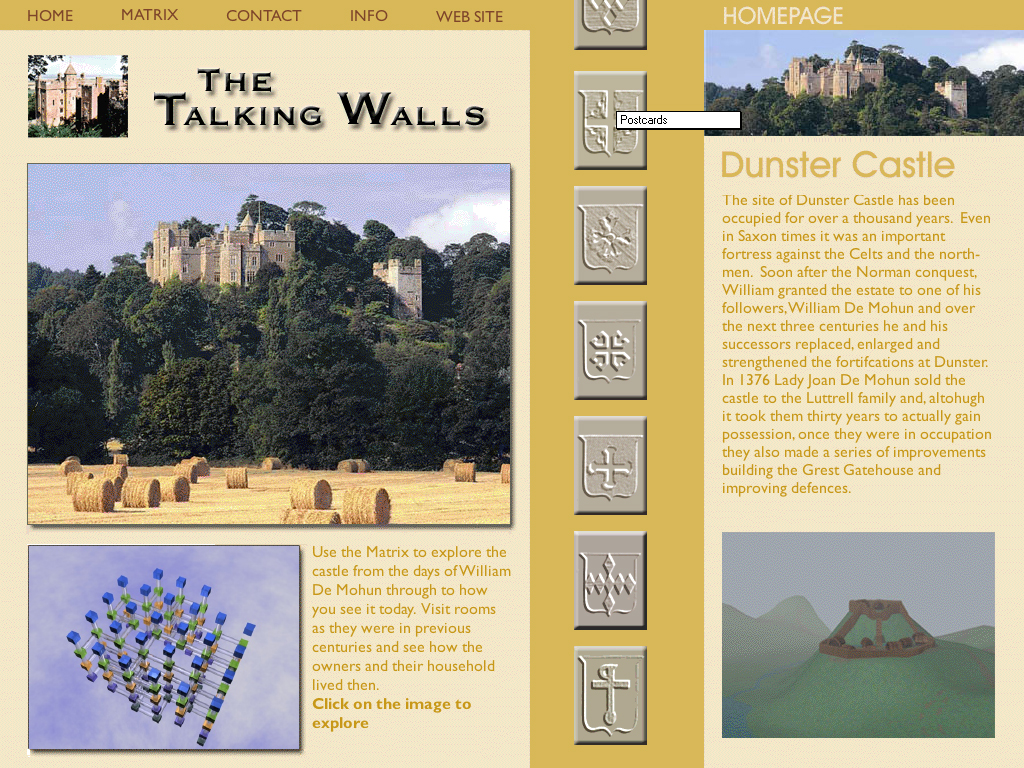
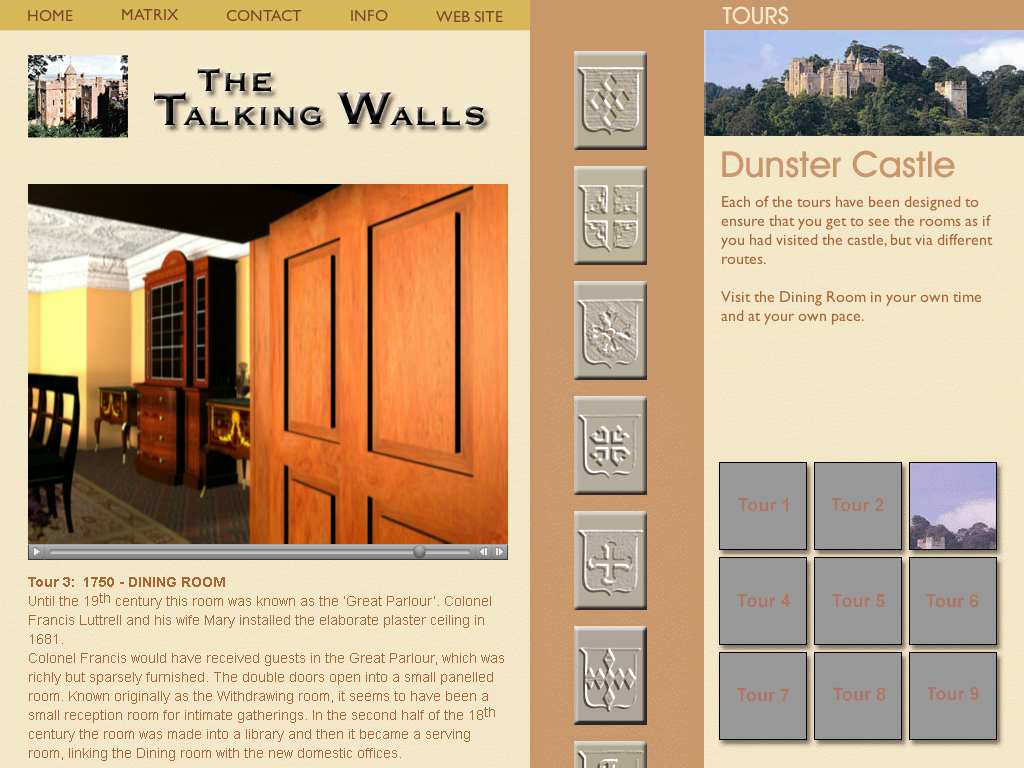
To enable this to work as a template for other properties, there needs to be a library of elements that can be re-used. The characters for everyday life would be part of this library. The digital video clips of mock battles and everyday life scenes would also be edited to create a generic set of clips. Sound clips would also become library items. 3D modelled items such as plants, trees and everyday objects would be re-used. There are several websites that provide free 3D models, there may be a possibility of being able to reference these models, i.e. acknowledging the creators. The interface would also be designed to be generic, creating an identity for a possible range of Talking Walls’ DVD’s.
Another unique aspect was the 3D Matrix (KubeMatrix). This was designed so that the user can navigate through the different timeslices and the spaces within the timeslices and see where they are at any one time, however deep within the programme. I have not seen anything like this in my research, only 2D formats such as the Theban Mapping project and the Sydney Opera House site. The matrix would be visible at all times allowing instant reference.
The elements that would change with each project are the 3D modelled views of the place of interest and therefore the animated tours. The ‘Seek and Find’ game would also change along with ‘Send a Postcard’ and ‘Gallery’. Any images available and provided by the place of interest would also change. The printable quiz sheet and tour guide would be other items that would need to change. This amounted to a reasonable amount of work, but not as much as starting from scratch for each project, therefore making it quite feasible to reproduce a new ‘Talking Walls’ with just one or two people. The longest part would be the research into the history of the site.
I was aware that a team of people would normally create something of this size, hence the decision to make this prototype a sample of what the template could be. The finished item would have more information, more games, more detailed 3D models and a few more eras. It could be also designed to suit PDA’s (now smartphones and tablets) so that the visitor can walk with it around the castle to guide/amuse/inform. A web version could also be produced to run with the DVD (now app) or separately. It could certainly be reproduced for a kiosk within the visitor centre. Educators may also be able to use it as a resource for school visits, showing the eras as video clips and setting the children to write their own life stories in different eras.was
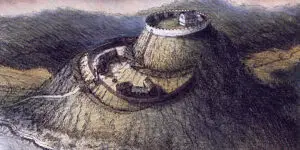
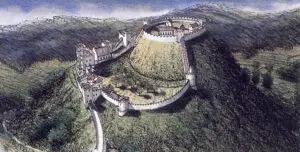
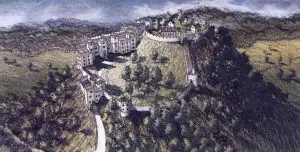
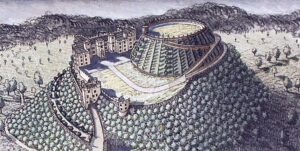
The 3D reconstructions of the different ages of ‘Dunnes Torre’ were created whilst doing my MA, except for the first which was part of my degree in Computer Animation & Illustration in 1996. The software used was Autodesk 3DS Max, which I still use today (2021) alongside Autodesk Revit, and Unreal Game Engine.
The above images were also created in 3DS Max during my Masters. Some of these scenes were then mapped to blend to current day photos/images from Dunster’s Guide book to create the different Tours. The sketches below were of a set of characters you could choose to guide you on the Tour, with their own stories to tell of life at the Castle.
For more information about this project, please visit: http://thetalkingwalls.co.uk/concept.htm and how it started as my undergraduate degree project in 1995 on this link: http://thetalkingwalls.co.uk/wordpress/?m=199602

